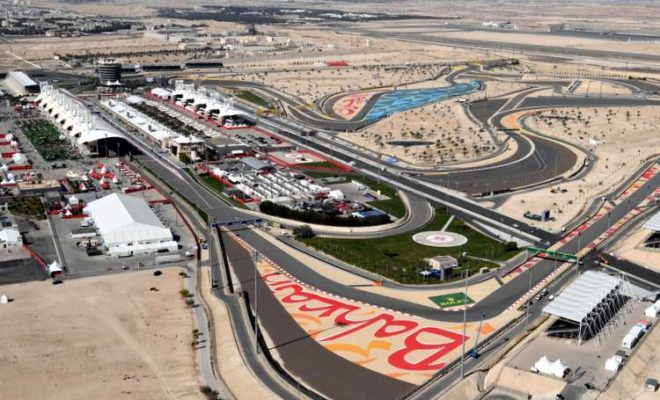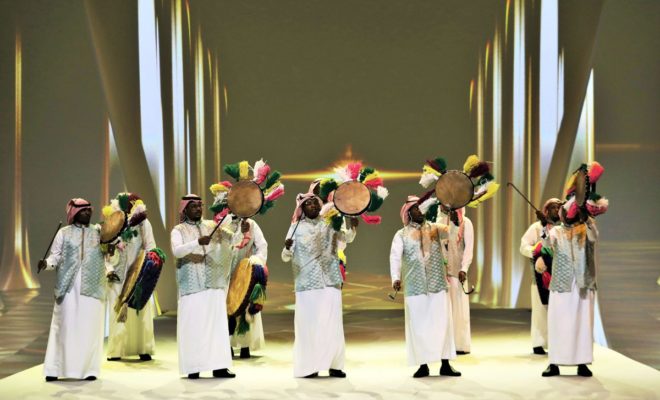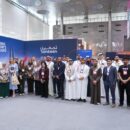Brooks + Scarpa Design Sustainable Riyadh Complex in Saudi Arabia
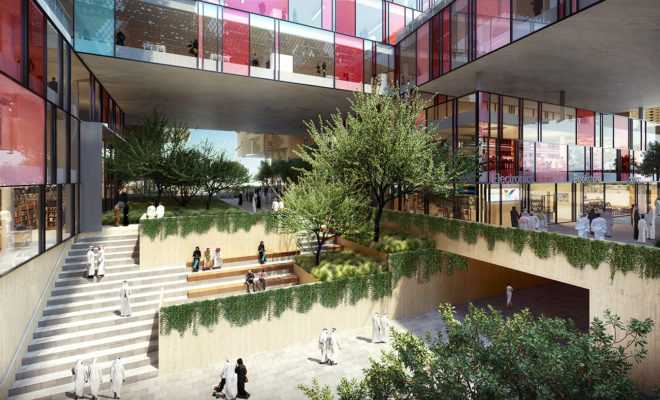
Architecture and design practice Brooks + Scarpa has designed a new complex for the Ministry of Environment Water and Agriculture (MEWA) in Riyadh, Saudi Arabia. The 1.2 million square foot complex includes seven buildings and a solar system that will generate 75% of the entire energy use of the complex of buildings. The team designed the project as a “tapestry of spaces and landscapes” offering connections through shaded outdoor rooms.
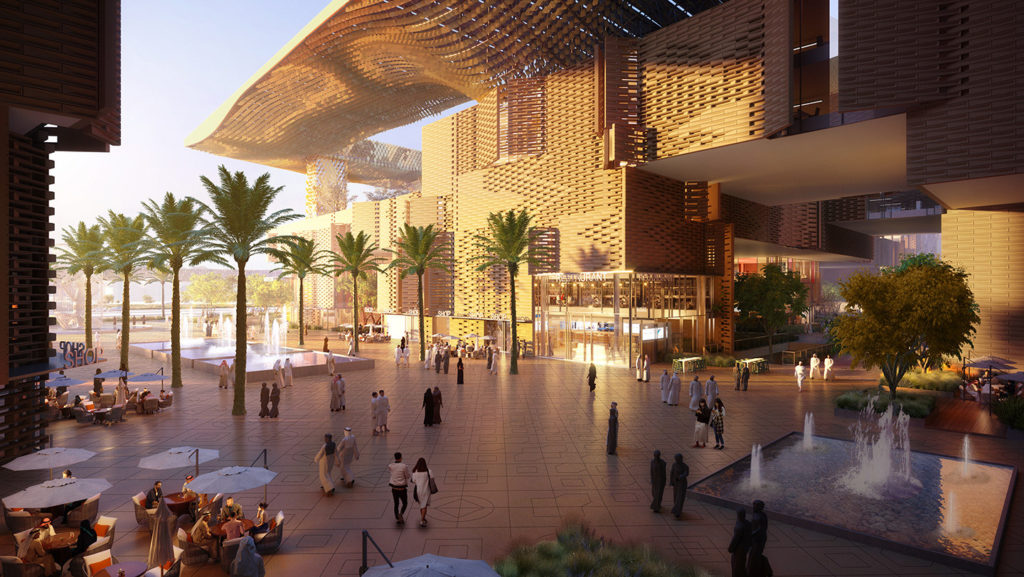
Currently, up to 5000 people will work at the MEWA complex daily. A “Viale” (walk street) and garden courts were organized to tie together the entire complex of buildings. Elevated gardens open up to outdoor space and views, while the gardens are designed as demonstration spaces with shaded edible gardens and other outdoor areas. Shade provided by the roof canopy with the addition of trees, ornamental planting, and cross ventilation aim to provide an exterior climate for many parts of the year.

On the ground level, shops and other public amenities will be combined with the courts and walk the street to connect to the gardens below grade. Gardens and terraces above the General Services building create an indoor/outdoor connection throughout the project connecting to the Ministries of National Water, Agriculture, Environment, and Desalination. The organization of the space is intended to “embrace Saudi culture but also transform the way people live, play and work – continuing age-old traditions such as generosity and hospitality.”
Source Credit: Arch Daily



